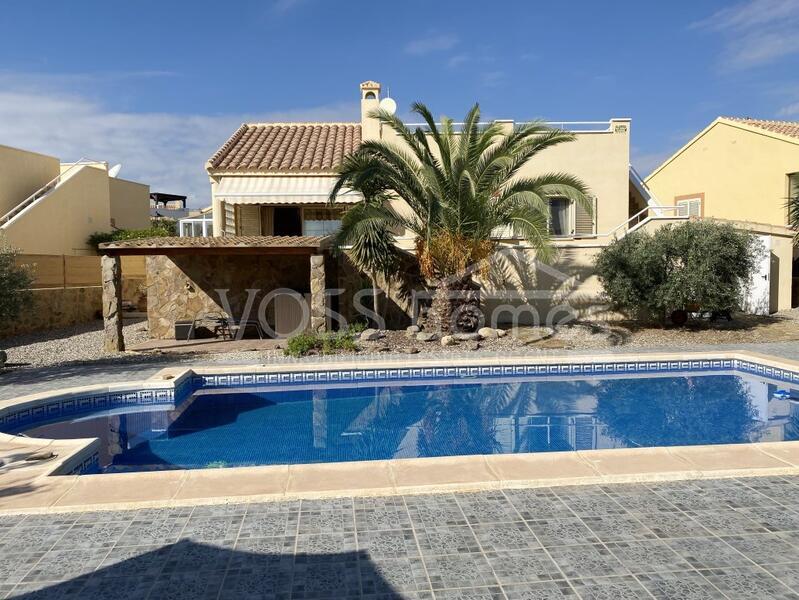
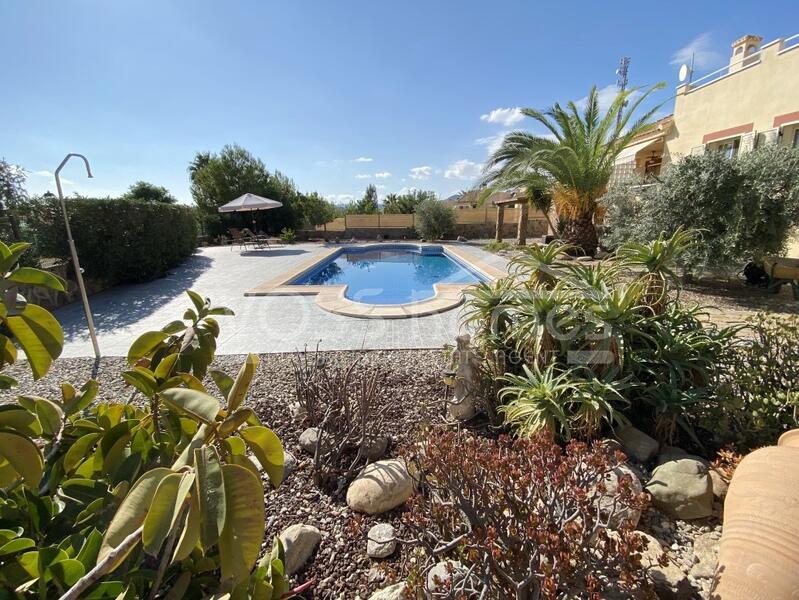
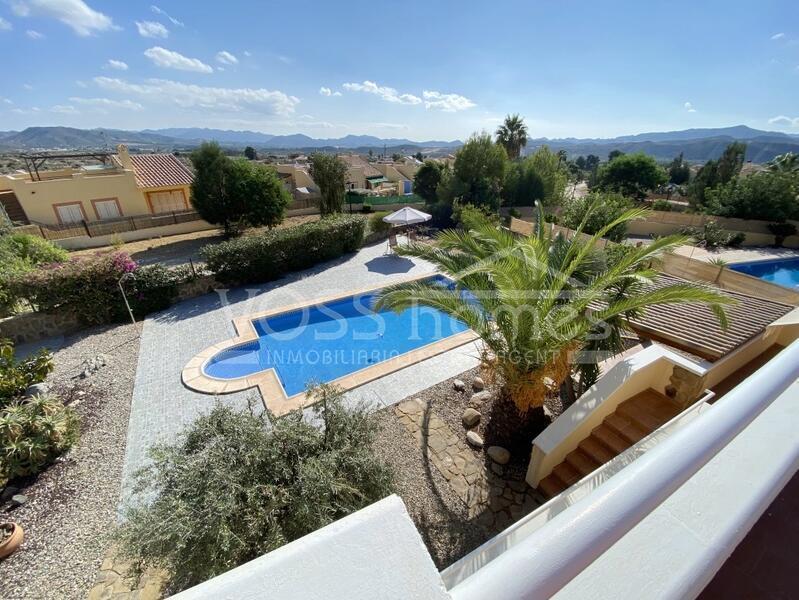

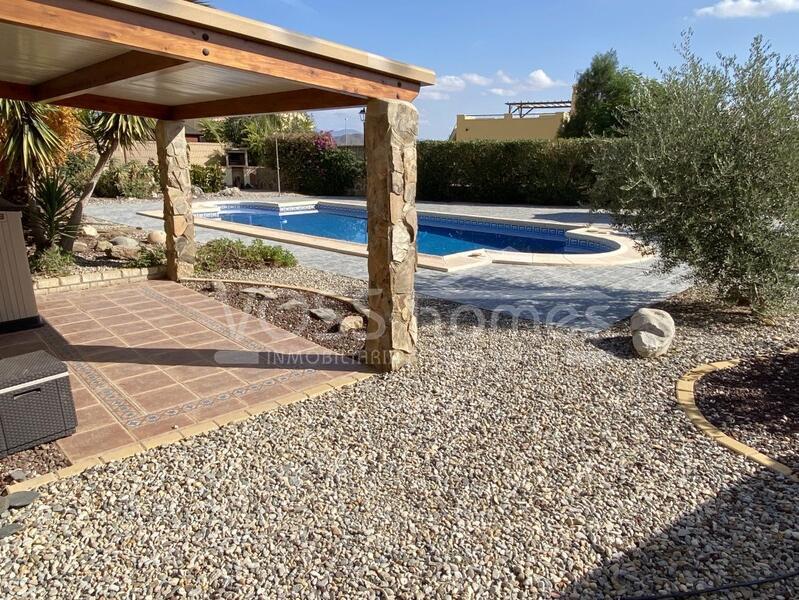
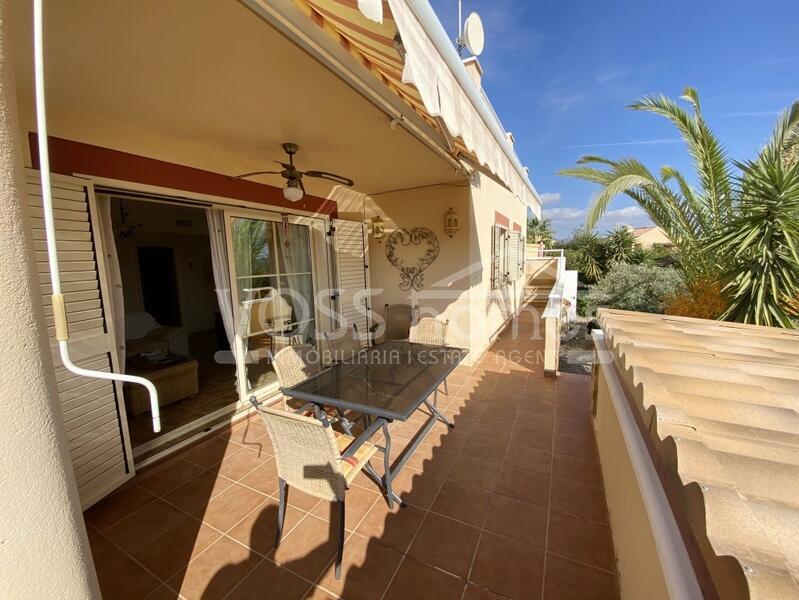
SOLD 2024 & EXCLUSIVE TO VOSS HOMES - An impressively presented and well maintained, spacious, light & airey, 3 bed, 2.5 bath villa with 9m x 5m swimming pool, amazing views, full sun roof, H&C air con on a walled garden of 650m2. Walking distance to the shops, restaurants, cafe bars, hairdressers, municipal swimming pool, doctors, vets, bakers, bowling green, small Sunday street market etc in the popular village of La Alfoquia.
4 mins drive to Zurgena village with it´s Friday street market etc, 6 mins drive to Arboleas and 12 mins drive to Huercal-Overa town with award winning hospital, supermarkets and numerous shops, restaurants, sporting and leisure facilities etc. The coast at Mojacar, Vera and Garrucha is a 30 to 35 mins drive away.
Villa de los Sueños has a larger than average garden with amazing views. Our walk around willa will follow soon. In the meantime if you would like a live, personal video tour using whatsapp video please let us know. Our La Alfoquia office is just 2 mins walk from this property. The furniture is also for sale.
Around the villa are beautifully presented low maintenance gardens which are mostly tiled and laid to gravel. Throughout the garden are a number of planted areas with a variety of mediterranean plants, yukas, palm and mature olive trees to add colour.
To the front right side is the gated driveway with car port giving off road parking for 2 cars. There is also safe on road parking.
To the rear of the property is the main, private garden with recently refurbished 9m x 5m swimming pool surrounded with a large tiled area giving plenty of room for sun bathing and entertaining. The pool is very interestingly designed to have roman steps at one end and seating area at the other enabling you to sit in the pool and relax. There is a pool side shower and covered area for shade.
External stairs lead up to the full size sun roof giving 360º views of the village and countryside. Attached to the house is a multi-use storage room with toilet, hand wash basin and houses the pool pump and cleaning equipment. An ideal place for bikes or gardening equipment.
From the front drive way the front door leads into the the large light & airy, living & dining room with H&C aircon. The living room looks directly out to the covered terrace. This is an excellent place to dine, relax and enjoy the views over the pool and distant hills. From here stairs lead up to the sun terrace, down to the pool area and to the front drive.
Next to the dining area is the large, separate recently fitted kitchen with plenty of storage and worktops space. A door leads in to a very useful utility room.
The master bedroom has two sets of built in wardrobes, ceiling fan, H&C air con and ensuite bathroom room and window that looks out to the swimming pool.
The two guest double bedrooms also ceiling fans and H&C air con. One has built in wardrobes. The other has free standing wardrobes. Between the bedrooms is the family shower room with walk in shower.
From the rear terrace external stairs lead up to the full size sun roof giving 360º views of the village and countryside. Underneath the stairs is a storage cupboard, large enough for tools and a couple of bikes.
Mains electricity, water and internet are connected. Satellite tv is received via the internet. The villa also has double glazed windows with mosquito screens and attractive louvre window grills.
Room Measurements (Approx).
Living Room - TBC (L shape) .
Kitchen - 3.47m x 2.57m
Utility Room - 3.30m x 1.61m
Main Bedroom - 4.06m x 2.45m plus wardrobes
Ensuite Bathroom - 2.01m x 1.94m
Bedroom 2 - 3.53m x 2.23m plus wardrobes
Bedroom 3 - 3.03m x 2.95m
Family Shower room - 1.90m x 1.59m
Storage room/Outside Toilet - 4.10m x 2.28m
Voss Homes is a British family run business with offices in this village of La Alfoquia (Zurgena) and the thriving, market town of Huercal-Overa. We are the main selling agent for the Huercal-Overa, Zurgena, La Alfoquia & Taberno area.
For more information or to arrange a viewing please contact Voss Homes DIRECTLY on 0034 950 616 827 or email us at enquiries@vosshomesspain.com to make an appointment.