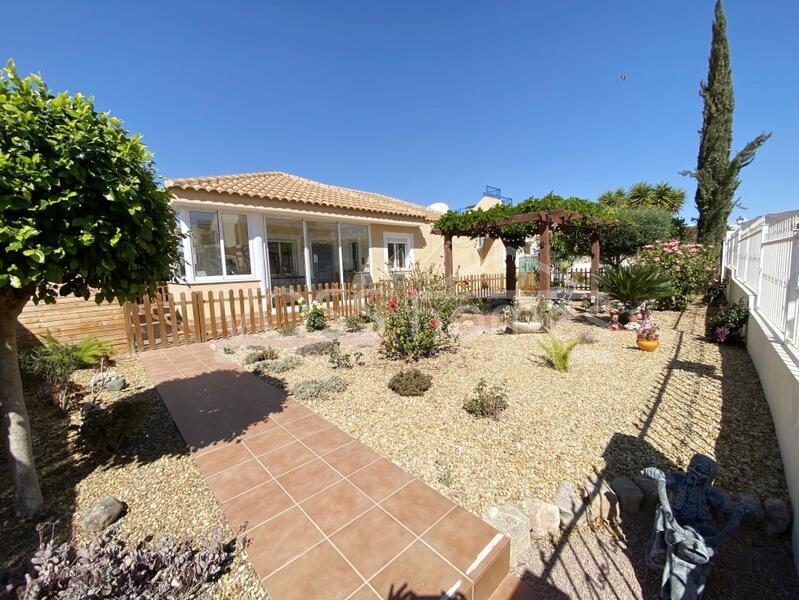
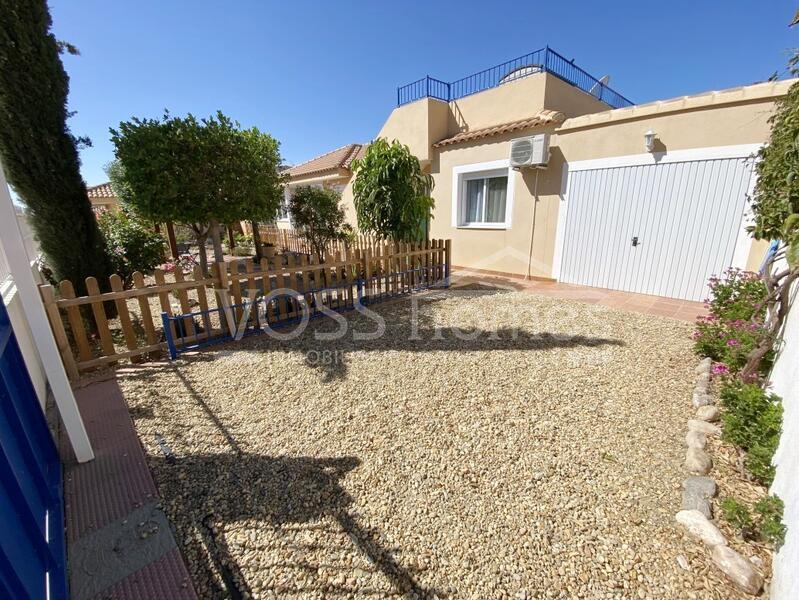
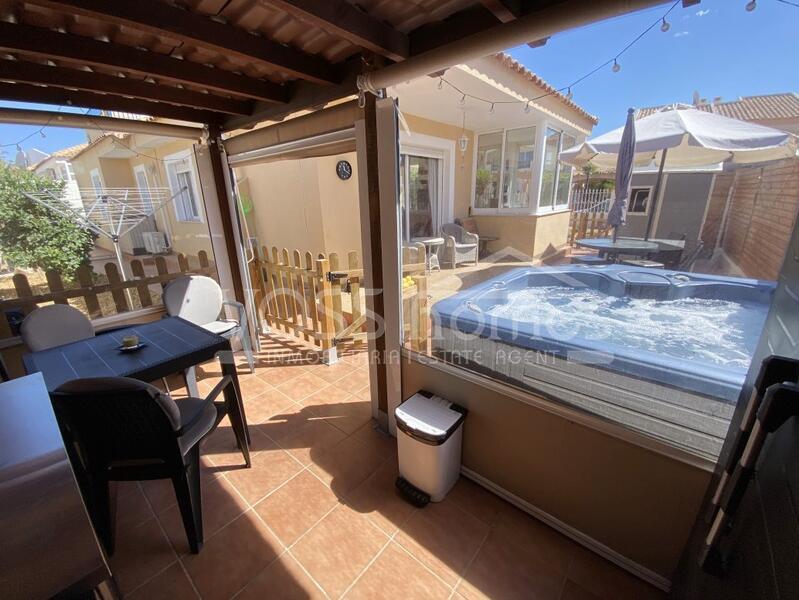

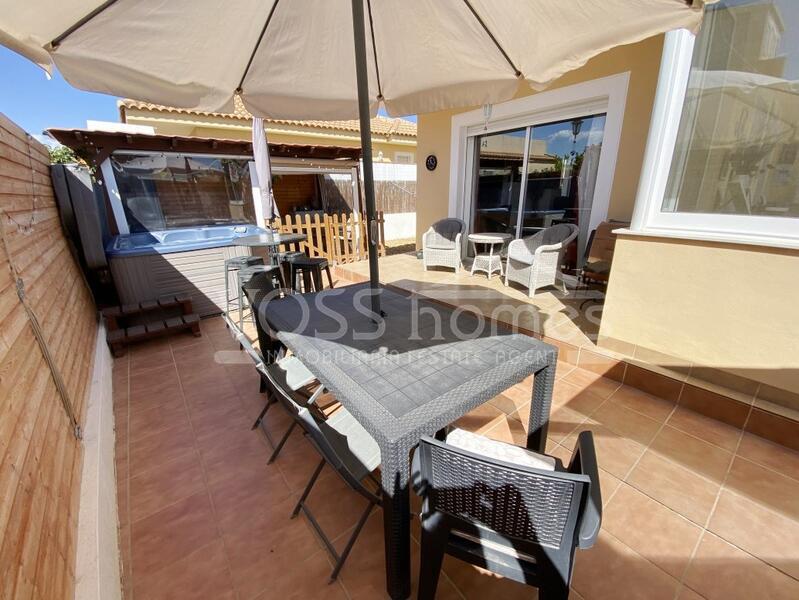
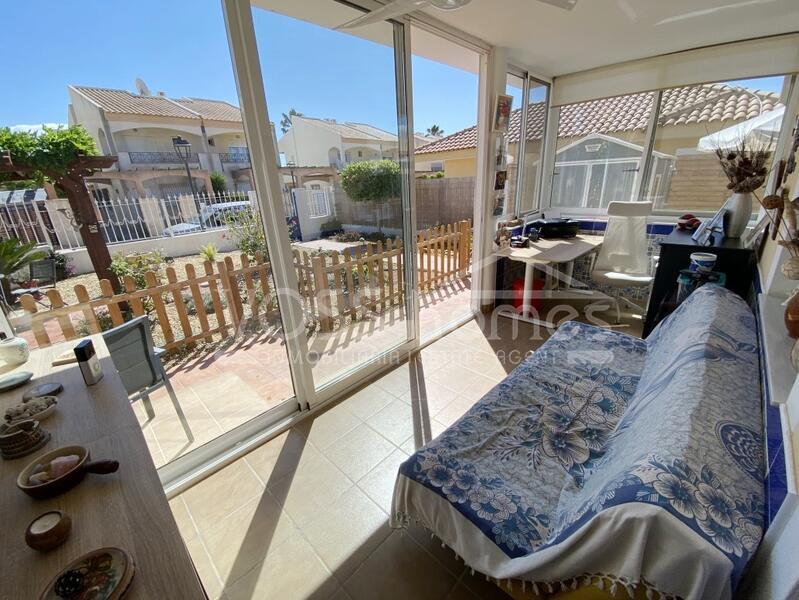
NEW & EXCLUSIVE TO VOSS HOMES - An incredibly well maintained modern and homely, 3 bed, 2 bath, villa for sale in La Alfoquia with H&C air con, garage, outdoor kitchen, garden sheds, jacuzzi, sun roof and room for a pool on a beautifully landscaped garden of 416m2.
Walking distance to the municipal swimming pool, shops, cafe bars, restaurants, banks, bowling green, walking football pitch, doctors and vets etc in the village.
3 mins drive to the amenities in Zurgena village, 8 mins drive to Arboleas village. 12 mins drive to the market towns of Huercal-Overa & Albox. 25 to 30 mins drive to the beaches at Vera, Garrucha and Mojacar.
If you would like a live, personal video tour using whatsapp video please let us know. Our La Alfoquia office is just 2 mins drive from this property.
Its modern, "clean lines", large windows and white doors & wardrobe doors give this villa a light, spacious, contemporary and homely feel. A clever design, lots of storage space and no wasted space makes this home feel much larger than expected.
This villa has lovingly cared for, easy maintenance gardens to 3 sides. To the front is the main landscaped garden with an array of Mediterranean plants and trees including a palm tree and a central pergola making a wonderful feature. There is room for a swimming pool if required. To the side and rear is a private area with outdoor covered kitchen, entertaining and dining area with a 4 / 5 seater jacuzzi. The kitchen / dining area with cooker and can be enclosed to give all year round usage.
To the other side is a driveway for 2 medium sized cars and an attached single garage / workshop with tiled floors, plastered walls and electricity connected plus an up and over door to the front and pedestrian door at the rear. This is currently used for further storage and would make an ideal hobby room. The gardens have been designed with dogs in mind with separate fenced areas.
External stairs lead up to the sunroof with all round views over the neighbouring rooftops and countryside.
The villa comprises of a large, double glazed conservatory which makes an ideal second living room, study / office with ceiling fan. Next is the spacious living room / dining room with H&C air con, ceiling fans, efficient inset pellet burning fire and patio doors leading out to the private side garden, outdoor kitchen and jacuzzi etc. Opposite the dining area is the large modern style fitted kitchen with plenty of cupboards and granite worktops and ceiling fan. There is also a filtered water system and a breakfast bar separates the kitchen from the dining area.
A corridor leads down to the three double bedrooms all with built in wardrobes & ceiling fans. The larger than average master bedroom with "his & hers" wardrobes, H&C air con, ceiling fan and separate ensuite shower room with walk in shower. There are two more guest double bedrooms which both have built in wardrobes and ceiling fans. Next is the family bathroom with useful storage cupboard.
The villa was built with ducted air con throiough out the villa but the current owners desconned this in favour of using using just two AC units in the living room and main bedroom. Mains electricity & water and fibre optic internet are connected.
Room Sizes (Approx).
Conservatory / Living Room - 3.91m x 2.12m
Living / Dining Room - 6.49m x 3.74m
Kitchen - 3.09m x 2.89m
Main Bedroom - 4.72m x 2.67m Plus Wardrobes
Ensuite Shower Room - 2.44m x 1.55m
Bedroom 2 - 2.81m x 2.75m Plus Wardrobes
Bedroom 3 - 2.74m x 2.73m Plus Wardrobes
Family Bathroom - 2.02m x 1-61m
Garage - 5.32m x 2.86m
Shed 1 - 3.64m x 1.87m
Voss Homes is a British family run business with offices in this village and in the thriving, market town of Huercal-Overa. We are the main selling agent for the Huercal-Overa, Zurgena, La Alfoquia & Taberno area.
For more information or to arrange a viewing please contact Voss Homes on 0034 950 616 827 or email us at enquiries@vosshomesspain.com